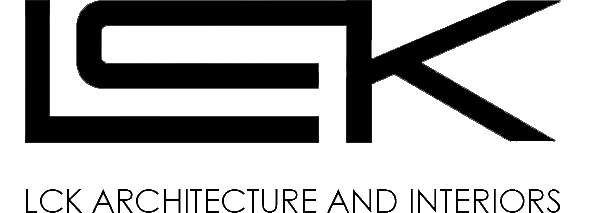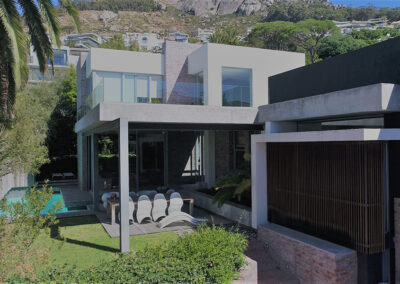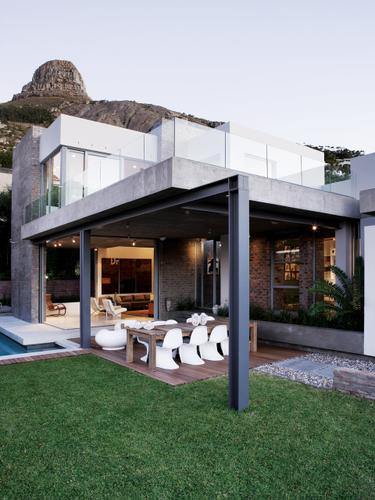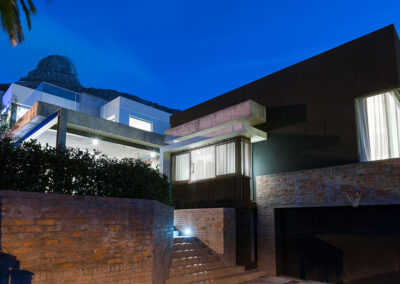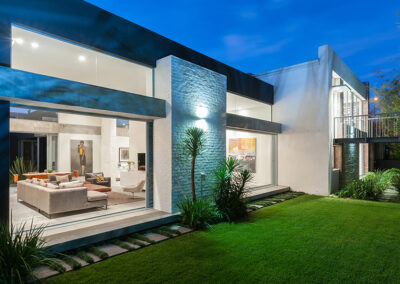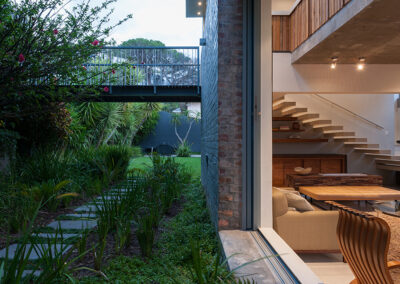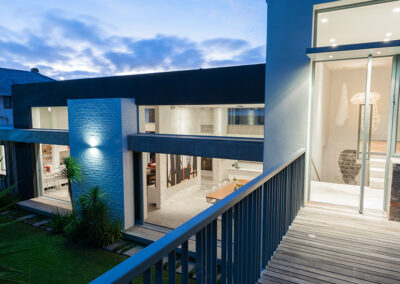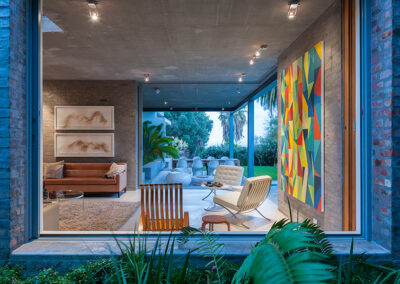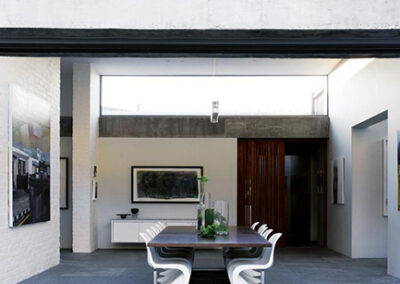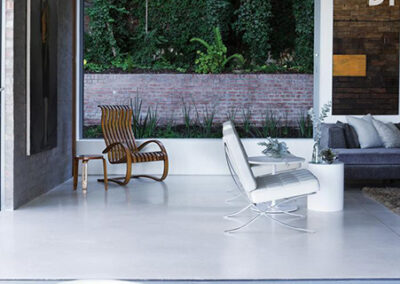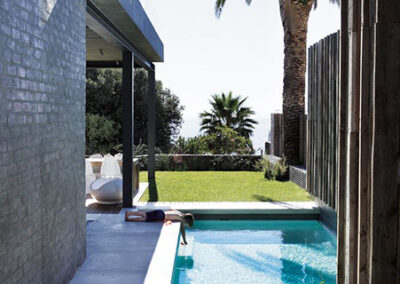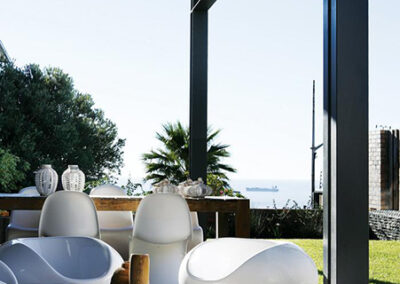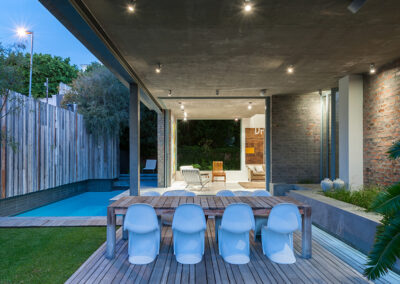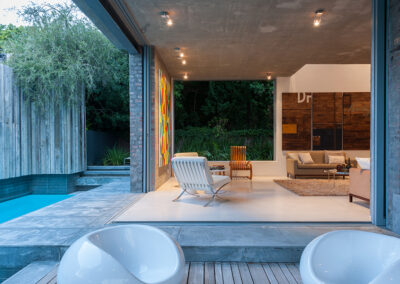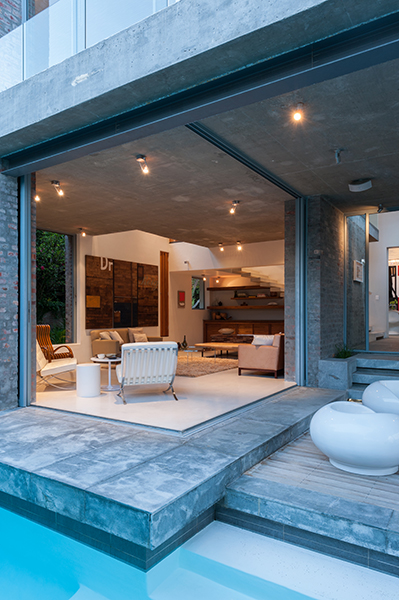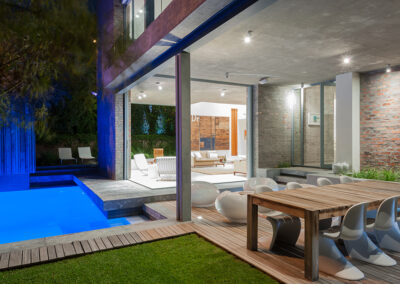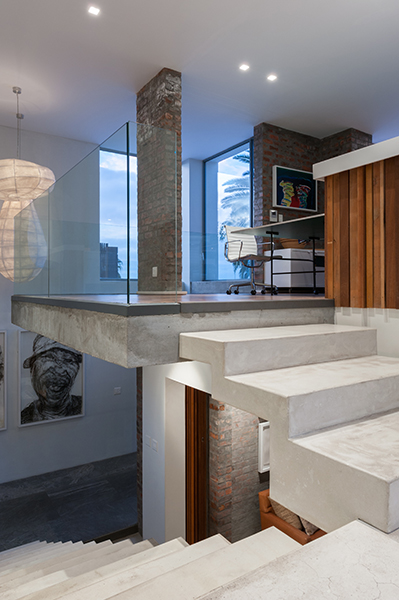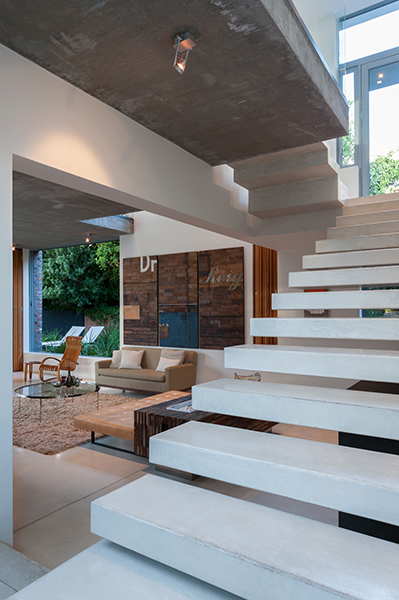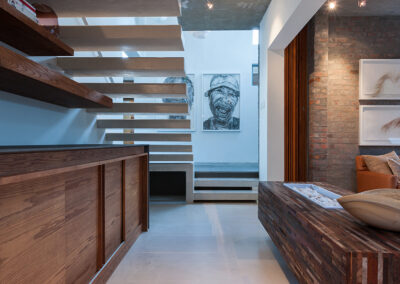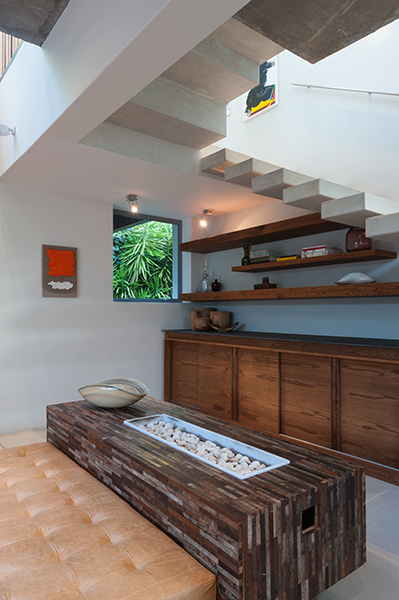01 RENOVATION
This house was our first collaboration as lck architects. The house was designed for a young family. The brief was to capture the views and leave enough wallspace for art. We decided to keep the original 60s house and renovate to suit the needs of the client and the site. The house is built around a series of private and more public courtyards. In places the house opens itself in a way that allows the landscape to become part of the built form. There is a seemless transition from inside to out. Each view is captured in a specific way to suggest the function of the space and the courtyard it captures. The lion’s head view features prominently, creating a calm background to this home. We chose natural and raw textures to compliment the backdrop of the mountain and sea. This was our first use of upcycled building materials
