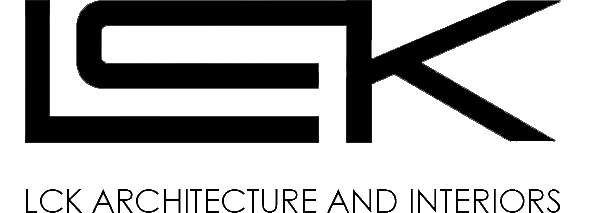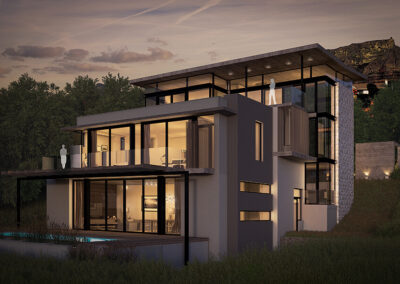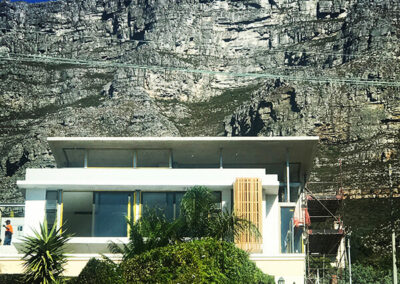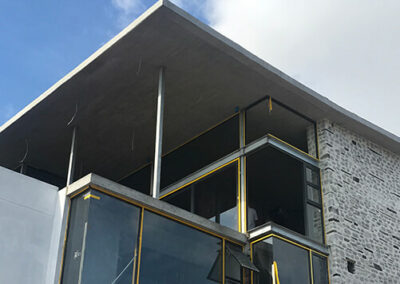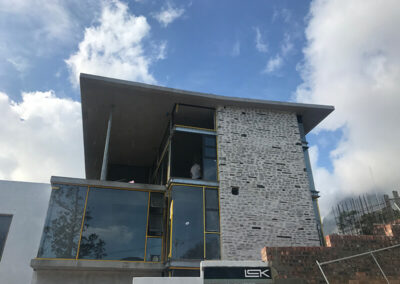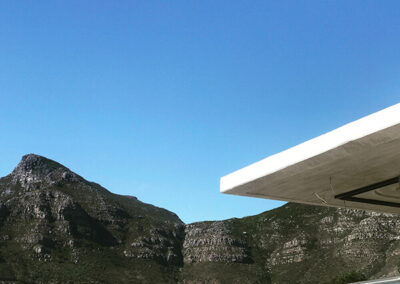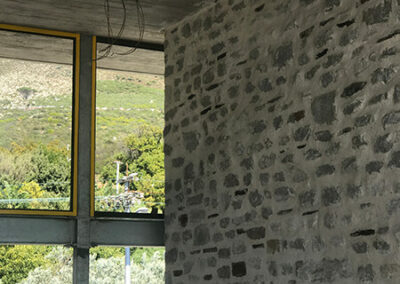04 NEW HOME
This house was designed to capitise on the city and mountain views. The spaces pivot around a central staircase that allows access to levels and split levels. The triple volume circulation space capitlises on light and views of city and mountain the home is an exploration of steel, glass, timber, stone and terazzo. The floating concrete roof lifts up to capture mountain views and south light. All spaces are designed to have framed outlooks on garden, courtyard or views.
